Если Вы решили, что Вам нужен дизайн проект Вашего интерьера, значит Вы ответственно подходите к вопросу ремонта квартиры. Я предлагаю Вам услугу полного дизайн-проекта интерьера, в который входит эскизный проект, 3d визуализация высокого качества. Считывая желания и потребности Заказчика, корректируя их на возможности и реалии, я, как дизайнер интерьера, ищу пути решения задач, которые ставит передо мной Заказчик через техническое задание – создать дом мечты, учитывая конкретный бюджет и реальные требования, предъявляемые к тому или иному объекту.
*COST OF AREA LESS THAN 60 M2 ВЫШЕ НА 20%
** ОБМЕРНЫЕ РАБОТЫ ОПЛАЧИВАЮТСЯ ОТДЕЛЬНО — ОРИЕНТИРОВОЧНО 150 РУБ/М2 (МЫ ПРЕДЛАГАЕМ УСЛУГИ НАШИХ ПРОВЕРЕННЫХ ПОДРЯДЧИКОВ)
***СРОКИ ПО РАЗРАБОТКЕ ДИЗАЙН-ПРОЕКТОВ ОБСУЖДАЮТСЯ ИНДИВИДУАЛЬНО И ЗАВИСЯТ ОТ ПЛОЩАДИ И ТЕХНИЧЕСКОГО ЗАДАНИЯ
Short Description of AFGDESIGN Services
The terms of development of the design project are justified high labor input: проектирование, согласование планировочного решения с Заказчиком, а Заказчиком с Мосжилинспекцией и другими компетентными органами, создание концепции интерьера, анализ бюджета и подбор интерьерообразующих компонентов: отделочных материалов, предметов мебели, приборов освещения и другие, сопряженные мероприятия по разработке дизайн-проекта.
Shorter lead times, ускорение работы требуют привлечения дополнительного рабочего времени в выходные дни и нерабочее время, привлечение дополнительных сотрудников.
Thus, the cost of a design project is doubled while reducing the time by 2 times, to maintain high quality work.
СТОИМОСТЬ ДИЗАЙН-ПРОЕКТА СОСТАВЛЯЕТ ОТ 1 ДО 3% МАКСИМУМ ОТ СТОИМОСТИ ВСЕХ ЗАТРАТ НА РЕМОНТНЫЕ РАБОТЫ, ПРИ ЭТОМ ДИЗАЙН-ПРОЕКТ ПОМОГАЕТ СЭКОНОМИТЬ НА ОШИБКАХ И УВЕЛИЧИВАЕТ СТОИМОСТЬ ОБЪЕКТА ЗА СЧЕТ ДИЗАЙНЕРСКОГО РЕМОНТА. УНИКАЛЬНОСТЬ ИНТЕРЬЕРА, ЕГО САМОЦЕННОСТЬ БЕСЦЕННЫ.
Detailed Description of AFGDESIGN Services
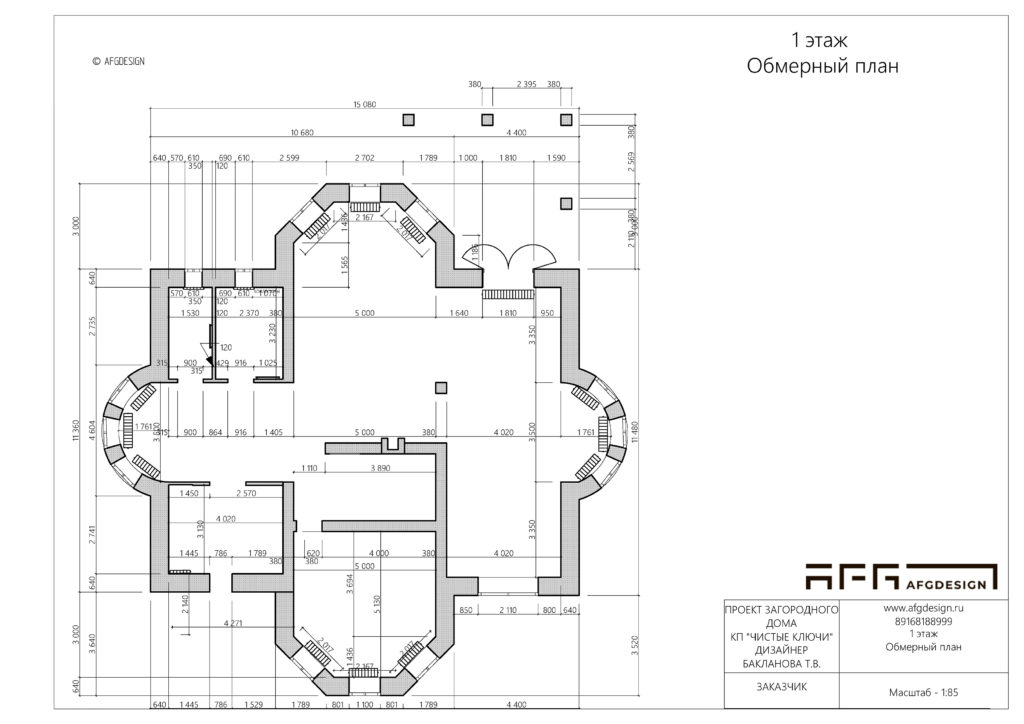
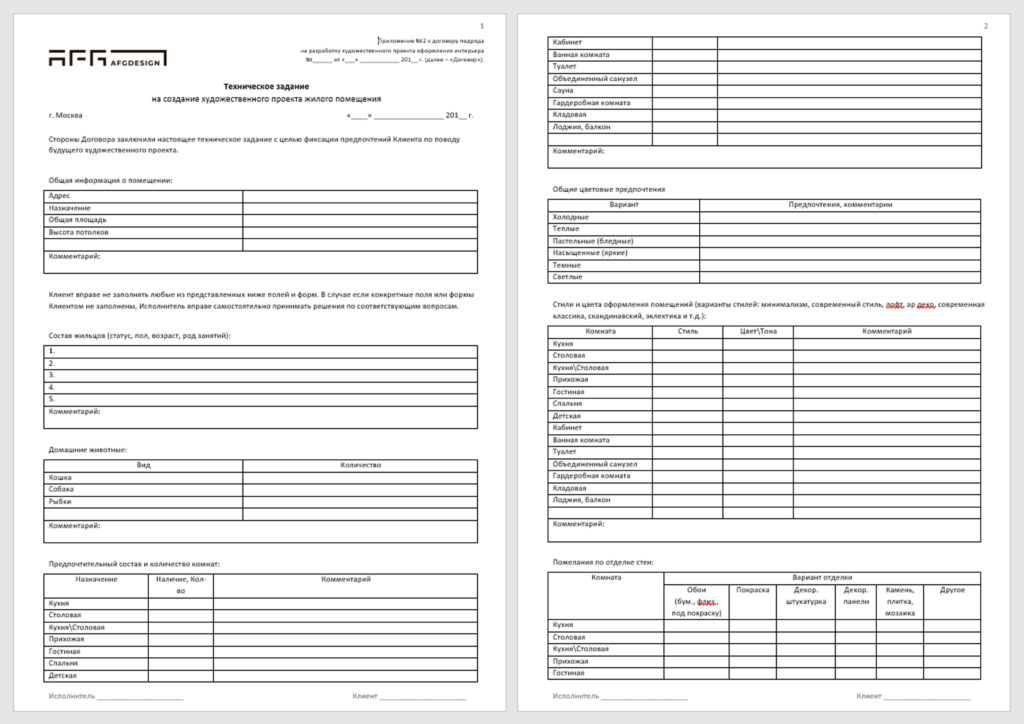
ТЗ выполнено в стиле анкетирования из 32 блоков вопросов, что позволит получить от Заказчика характеристики и параметры помещений, согласовать зонирование, учесть индивидуальные пожелания и личные предпочтения по наполнению и отделке всех помещений дизайн-проекта, цветовой схеме и так далее. На каждое помещение необходимо подобрать 2-3 референса с указанием, что именно хочется перенести на разрабатываемый интерьер.
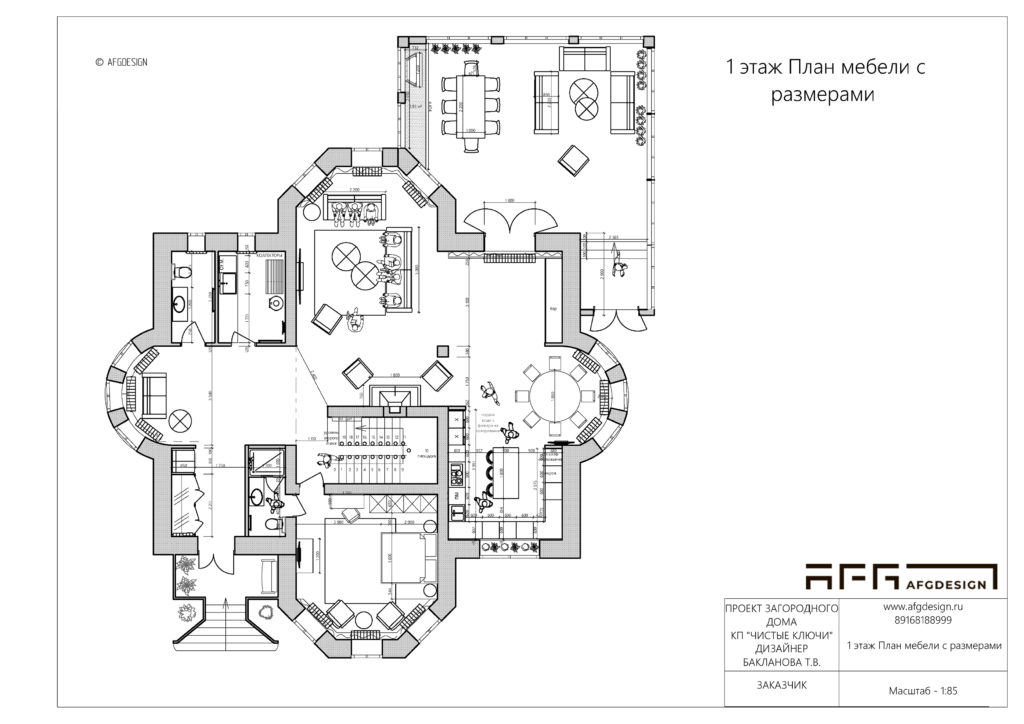
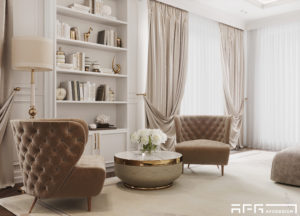
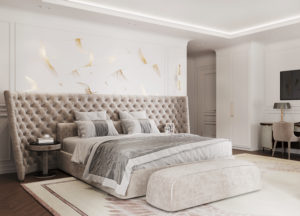
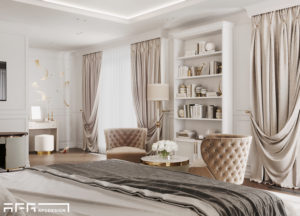
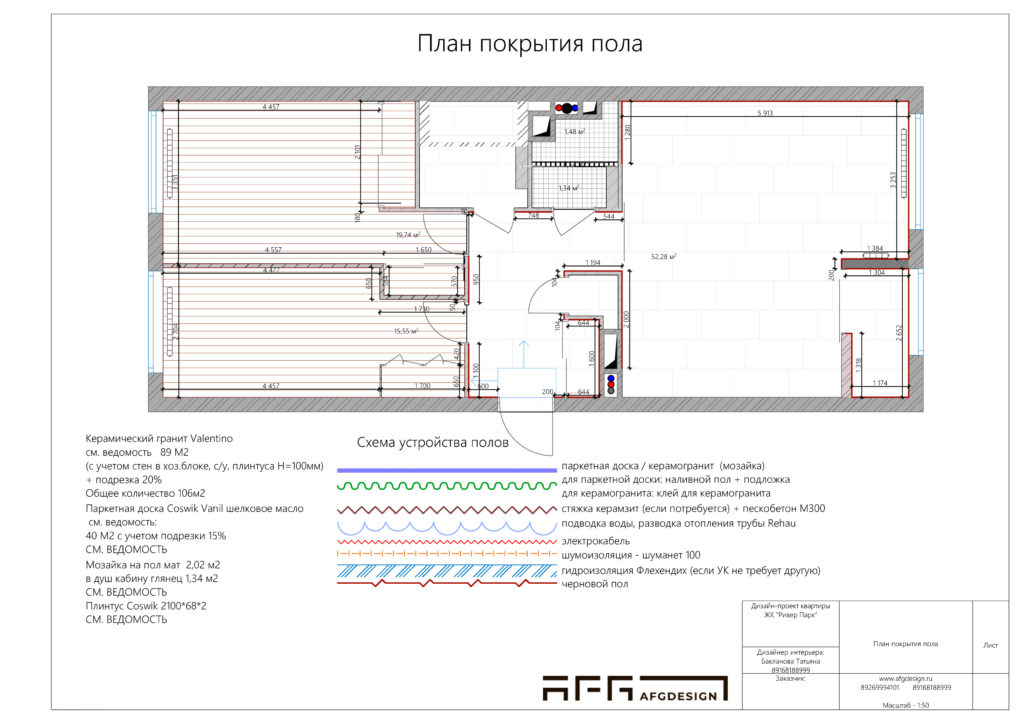
Разрабатываемый проект не является архитектурной проектной документацией и носит исключительно эскизный характер
The drawing album is a professional instruction for builders, includes the following drawings:
Door plan
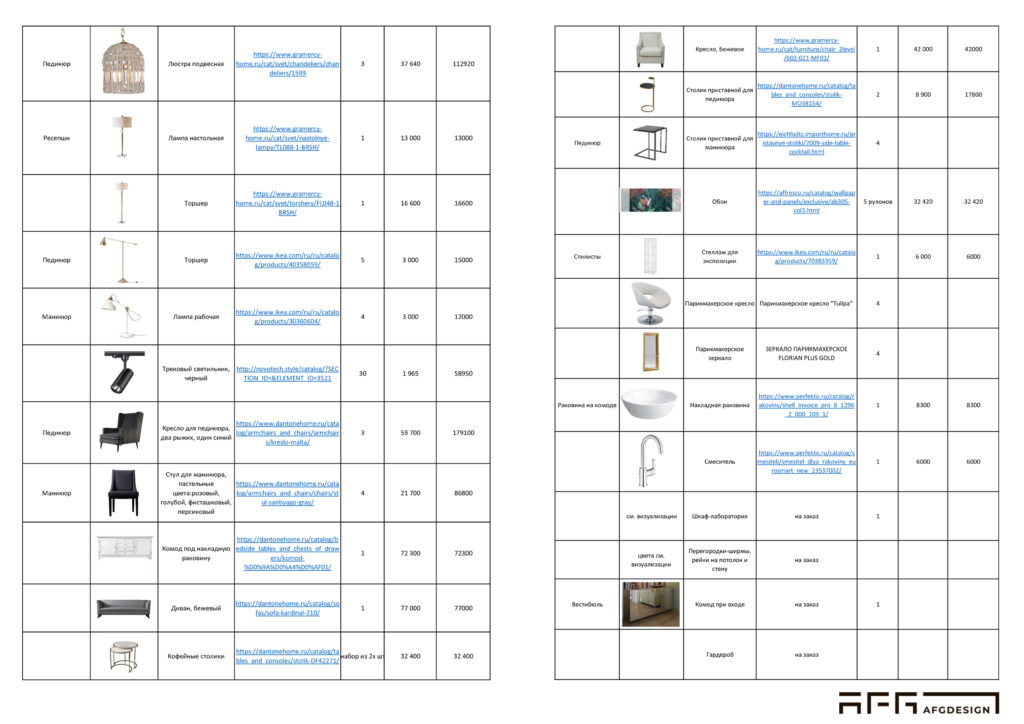
Комплектация объекта — осуществляется в рамках отдельного договора на комплектацию. Ведомость предметов мебели, отделочных материалов, покрытий, приборов освещения для комплектации объекта в виде таблицы, для простого поиска, с ссылками на магазины и поставщиков, где можно купить необходимую позиции согласно дизайн-проекту. Ведомость состоит из:
• Signing a contract
• Completion of technical specifications
• Measuring work
and / or preparation of a measurement plan
• Development of a planning solution
• Adjustment of layouts
• Harmonization of the final layout
• Development of a concept for your future interior
• 3d visualization of the main rooms
• Selection of materials, furniture and lighting according to your budget
• Adjustments and alignment
• Preparation of working documentation
• Drawing album for builders
• Finalization of the selection sheets
• Project approval
• Transfer album drawings
• Album 3 d visualizations
• Journal of statements
• The entire design project in electronic form on a flash drive
© 2016-2023 Дизайн интерьера «AFGDESIGN».
Our website uses cookies to improve performance and improve website performance. By continuing to use the site, you agree to our use of cookies and privacy policy.