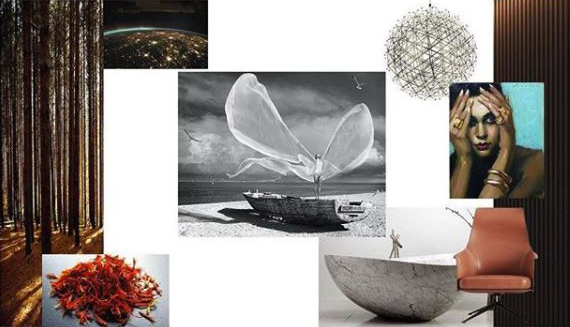The end result of the work of the interior designer is an individual, ideal for the customer design project, implemented in the maximum accuracy in reality. Each designer is a creative person who works with pleasure in a certain style. To get the expected result, not to be mistaken with the choice, you must:
1. To get acquainted with the work of the designer on the site, social. networks, read reviews
2. If you like the work, familiarize yourself with the working conditions of the designer: terms, cost
3. If during the first discussion of the work no questions arose - an agreement is concluded to create a unique design project
4. The creation of your space should be coupled with positive, positive emotions, consider this when choosing a designer.
The cost of the design project depends on the package of services you have chosen:
1. Оптимальный от 3000 руб м2
2. Планировка от 1500 руб м2
3. Премиум от 5000 руб м2
4. Авторский надзор от 50000 руб
In order to get the exact cost of the project, you need to make a request.

© 2016-2023 Дизайн интерьера «AFGDESIGN».
Our website uses cookies to improve performance and improve website performance. By continuing to use the site, you agree to our use of cookies and privacy policy.