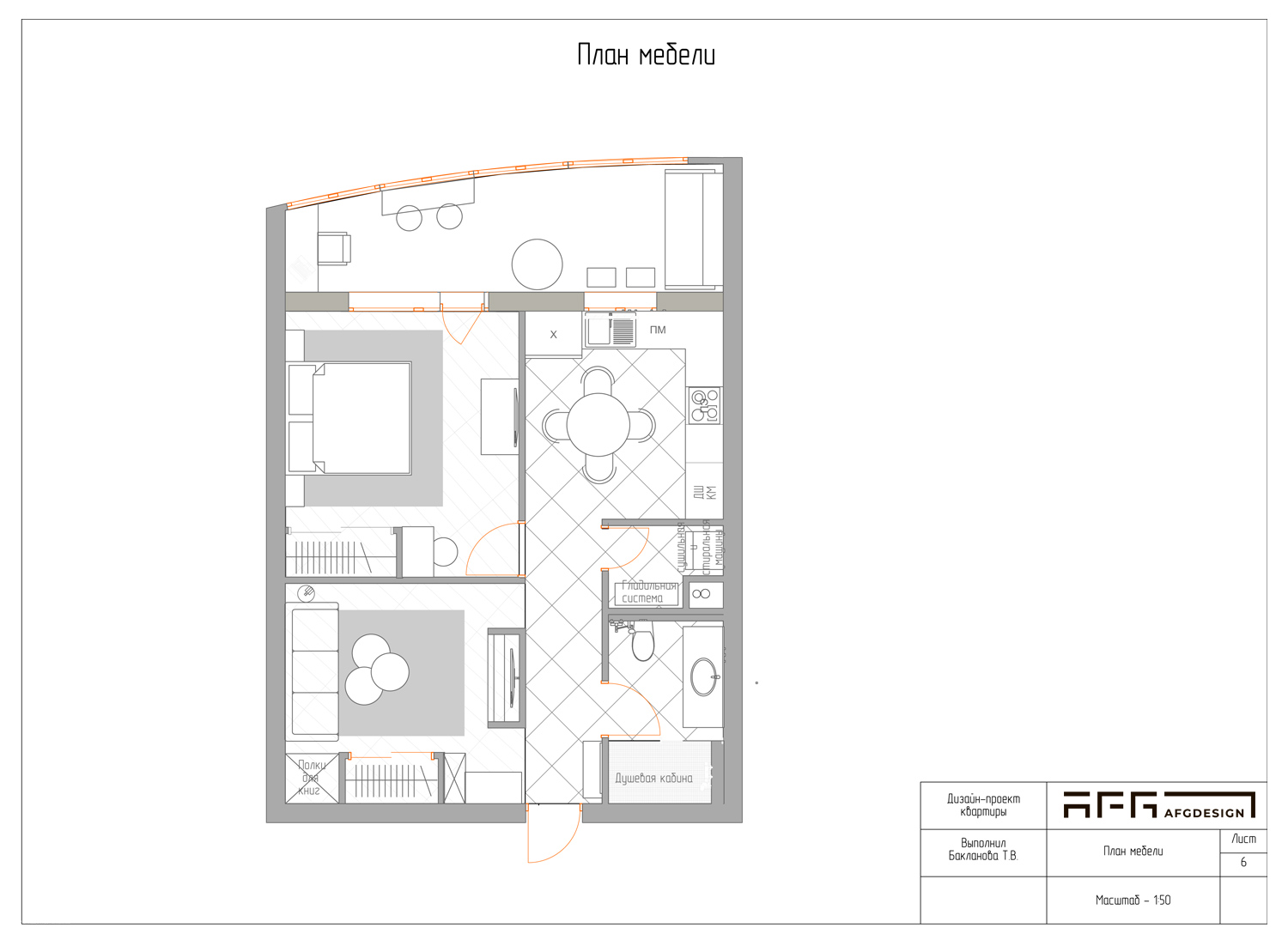Площадь объекта 62 м2
Семенйая пара приобрела квартиру с удачной планировкой и расположением на Западе Москвы.
Customers use this apartment as urban real estate for living on weekdays.
Functionally, the apartment is divided into 6 zones:
1. Hallway and lounge area with a seating and / or waiting area with a home theater, convenient storage: a wardrobe for outerwear and other personal items
2. Sleep and rest area - a bedroom, supplemented by a storage area for personal belongings and clothes, a small dressing table and amazing comfortable bed
3. The cooking area and dining room are united by a single space
4. The area of the household unit - storage of cleaning equipment
5. The restroom area, represented by a large comfortable shower, sink, toilet, hygienic shower
6. The area of working space and rest on the balcony.
It turned out very functional, all expectations and requests of customers on the functional were taken into account.
BESPOKE FROM AFGDESIGN

© 2016-2023 Дизайн интерьера «AFGDESIGN».
Our website uses cookies to improve performance and improve website performance. By continuing to use the site, you agree to our use of cookies and privacy policy.